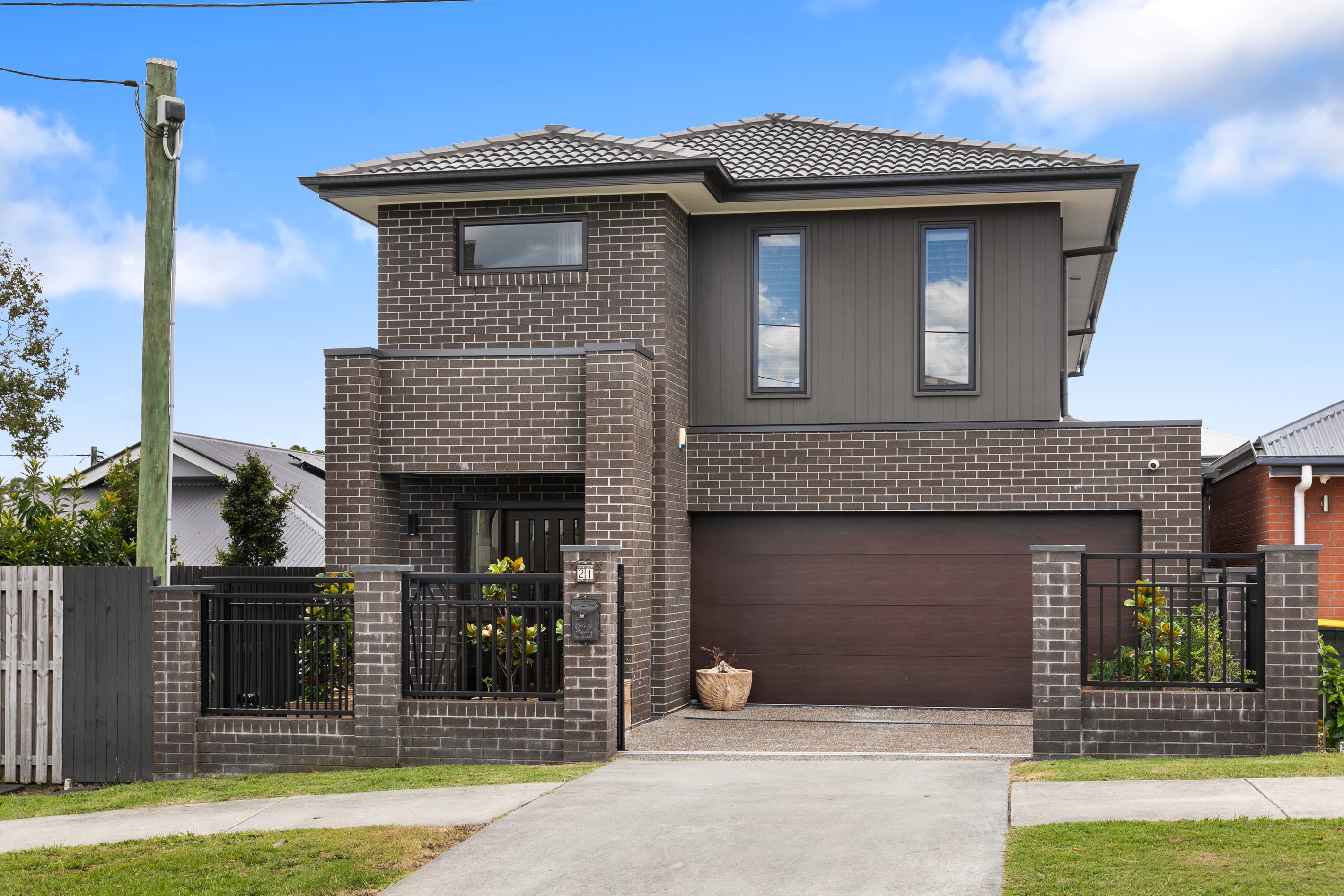Are you interested in inspecting this property?
Get in touch to request an inspection.
- Photos
- Video
- Floorplan
- Description
- Ask a question
- Location
- Next Steps
Home for Sale in Coopers Plains
Coming Soon in 2026!
- 4 Beds
- 2 Baths
- 2 Cars
280 m² East-Facing Luxury Home - Designed by Artis Pura Design
This beautifully crafted two-storey Metricon Kira 30 home (built 2021) showcases premium design by Artis Pura Design, with a cohesive palette of dark brick, warm timber tones, and European wallpaper throughout. Thoughtfully curated, the home exudes understated luxury, featuring 2.7 m ceilings downstairs, ducted air conditioning, LED lighting, and a solar system for energy efficiency.
From the moment you arrive, the custom-designed electric gate and matching brickwork fence set the tone for privacy, elegance, and security. The aggregate driveway provides ample off-street parking, while the low-maintenance landscaped gardens ensure beauty without effort. Side access to the backyard allows for easy flow and functionality.
The backyard is a unique custom designed retreat, evoking the charm of a European courtyard. Featuring modern Art Deco-inspired fan-patterned cobblestone paving, a hand-built natural stone barbecue and pizza oven, a covered entertaining patio, and a tranquil pond with goldfish, it's perfect for alfresco dining, entertaining, or simply relaxing. A discreet garden shed keeps practical storage out of sight, while wall-mounted clotheslines make daily living effortless.
Inside, the home is bathed in natural light and showcases timber veneered flooring in a rich, dark Japan stain, complemented by warm walls and a cohesive colour palette. The oversized front door opens into a spacious foyer with modern Art Deco-inspired cornices, setting the stage for the refined interiors.
Downstairs, enjoy a light-filled open-plan living, dining, and galley-style kitchen, with exceptional storage, Smeg appliances, two 600 mm ovens, and a large dry butler's pantry designed for a full-sized plumbed fridge. Original 1930s milk glass pendant lights and a Murano chandelier in the dining area provide exquisite detail and atmosphere. Additional spaces include a media/office room and a large, functional laundry with high-quality cabinetry and indoor drying options.
The double garage with high-end epoxy flooring doubles as a teen rumpus room or man cave, offering versatility to suit your lifestyle. The home also comes with current Council approval for additional car accommodation (Carport).
The upstairs family area is spacious and ideal for relaxation, with custom Art Deco-inspired block out pelmet curtains, plantation shutters and European wallpaper. The master suite is a true retreat, featuring a king-size bedroom, en-suite with floor-to-ceiling tiling, and a walk-in wardrobe with custom cabinetry by Woodstock cabinetmakers. The additional three bedrooms are generous in size, each with fully built-in mirrored wardrobes, custom truly block out curtains, and European wallpaper detailing.
Upstairs bathrooms include a main bathroom with freestanding bathtub, double sinks, and separate toilet, providing luxury and convenience for family living.
Features & Lifestyle
• Ducted air conditioning throughout
• LED energy-efficient lighting
• Solar power system
• Alarm system and fully installed security cameras included
• Privacy ensured by low-set neighbouring homes
• Abundant natural light with full block out curtains and blinds for control
• Easy-care, functional layout designed for busy modern lifestyles
Enjoy the convenience of public transport at your doorstep with a train station at the end of the street and city buses in the street. Minutes from freeway access to the city, Sunnybank Private Hospital and QE2 Hospital, Griffith University, and the heart of Sunnybank with shops, cafes, and restaurants. Access to excellent public and private schools makes this home ideal for families.
This residence is more than a home - it's a carefully curated lifestyle that combines privacy, sophistication, and effortless living.
Email Michelle Huston and Mark Kearns at hustonandkerns@raywhite.com for an information link of this unique home.
350m² / 0.09 acres
2 garage spaces
4
2
This property is being sold by auction or without a price and therefore a price guide can not be provided. The website may have filtered the property into a price bracket for website functionality purposes.
Agents
- Loading...
- Loading...
Loan Market
Loan Market mortgage brokers aren’t owned by a bank, they work for you. With access to over 60 lenders they’ll work with you to find a competitive loan to suit your needs.
